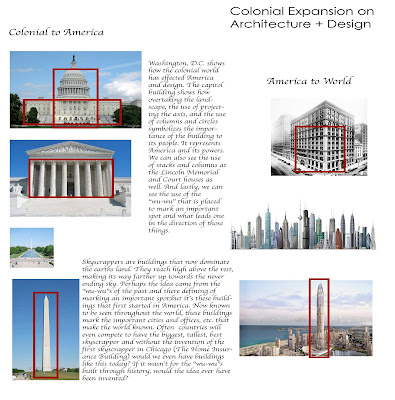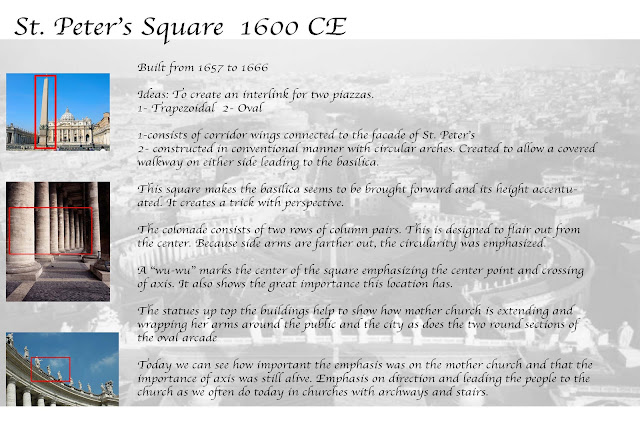In reading,
A Pattern Language, I discovered that there is in fact several patterns to consider and follow when designing a space. Without considering some important aspects, one will not gain full potential in the space. Out of the patterns discussed in the reading I found a few that I believe are extremely important in the designing of the center for visiting scholars. The patterns I found most useful were: intimacy gradient, indoor sunlight, common areas, entrance room, flow through rooms and the tapestry of light and dark. These patterns are most important because they focus on the interactions people have with the building. Public and private space are needed for this center, so by using these patterns I can achieve making the difference between the two known.
Intimacy Gradient
Goal: to make the visits of strangers, friends, guests, and clients as less awkward as possible.
Make possible by: having the main entrance lead to a public room and gradually save the private for the back. Having a room like a commons area or living room at the entrance into the front door will make the guest feel more comfortable and less awkward.
I plan to make this possible by adding a common, comfortable, lounge room at the main entrance for guest to come and talk to the scholarly writer. But at the same time, I want the space to be used for a private writing area as well. Perhaps have the common room/entrance have flow into the writers personal living room. The two spaces can be divided if wish be through sliding doors. Therefore, if a big banquet or reading was to be held there, both rooms can be used and be inviting.
Indoor Sunlight
Goal: to create the space as bright and cheerful, yet dark and gloomy as well.
make possible by: designing the interior where the sunlight will shine into specific rooms at specific angles at certain times of day.
I plan to have the common area and office shine bright throughout the midday to show the importance of the room as well as attract people to the rooms. However, if the scholarly artist prefers a dark gloomy environment in which to write, they will have either dark, bulky blinds to cover the windows, or/and similar rooms on the opposite side of the house that the lights don't come into. making the spaces that are most important have light will allow people to migrate that direction.
Common Areas & Entrance Rooms
Goal: to make a common area and entrance room inviting, warming, and placed right.
make possible by: making the common area tangent to everyday flow. That way one can easily go to the room, or pass by if they choose.
I would like to incorporate this into my design by making the common area lie right off the center hall where flow will take place most often. That way the scholarly writer will pass by the room and see it everyday, though may not use the room until need be. This will allow for easier flow and movement through out the rooms.
Through these design patterns, I will be able to design this writers retreat to have better function and use than if I had not read it. By taking these patterns to heart and use them I will allow the private residence for the scholar to have an intimate interchangeable effect as well as create a common area where people can feel comfortable and invited. I plan to create the space to have two halves on either side that meet in the middle, joining the two to create one place as a whole. Also, when guest are not there, the writer themselves can use the public spaces as if they were private.
 |
| public conference room, meeting area, etc. or just a nook in the wall diving two rooms |
 |
| having a private living room, but light shining near and to the public area. but making a passage between the two. |
 |
| sitting table for meetings, breakfast, etc. having light peer in at the morning hours. |






















